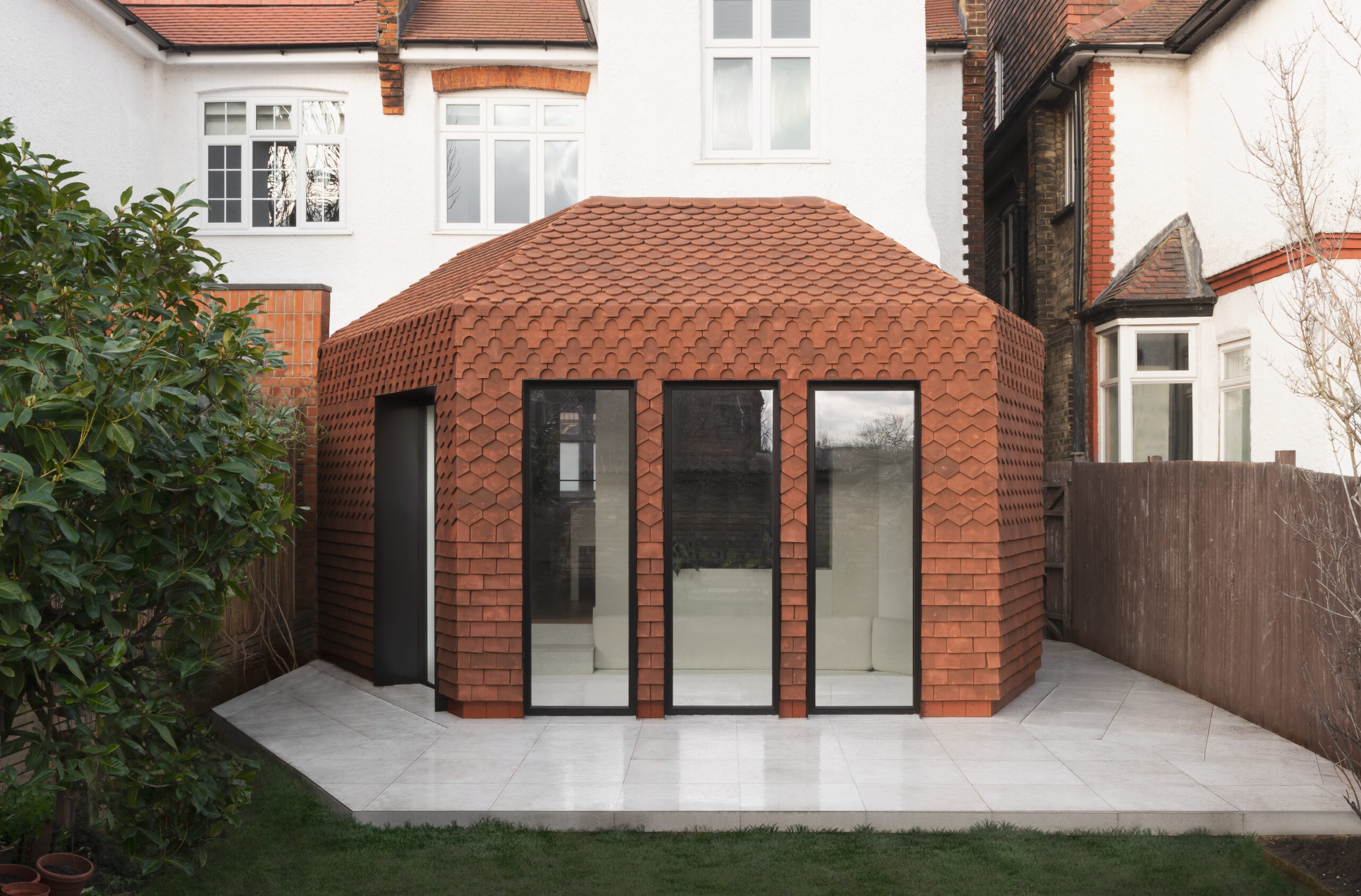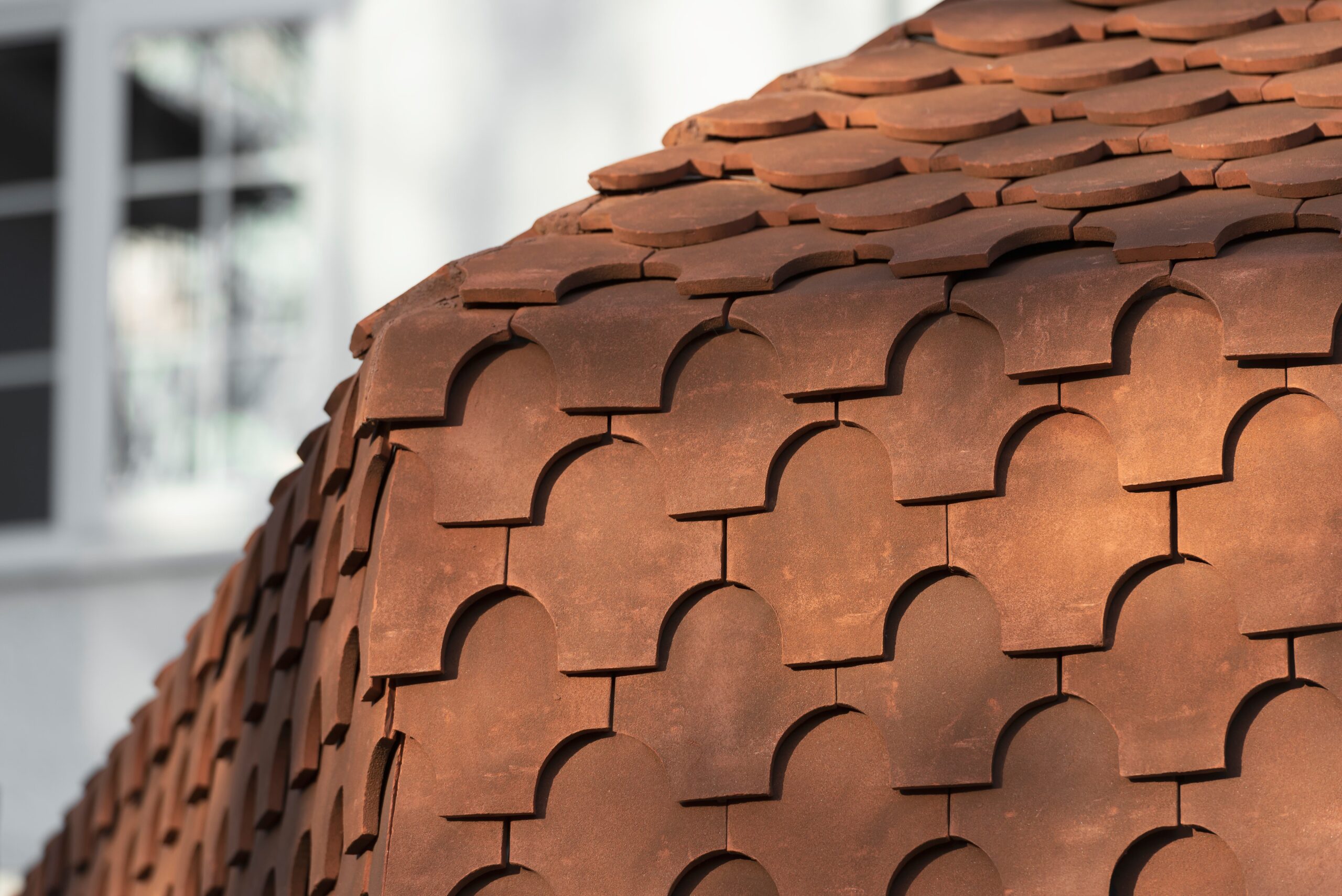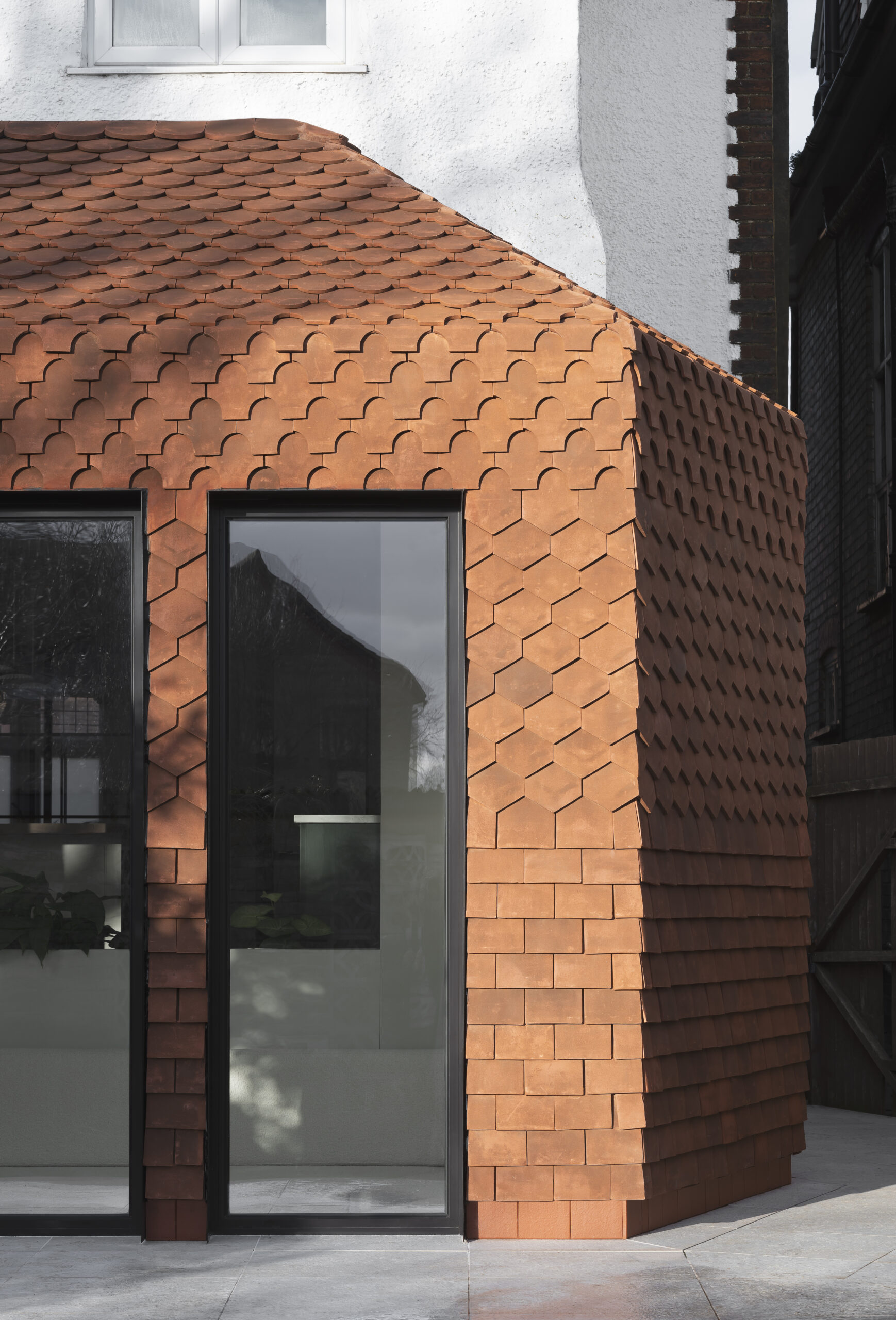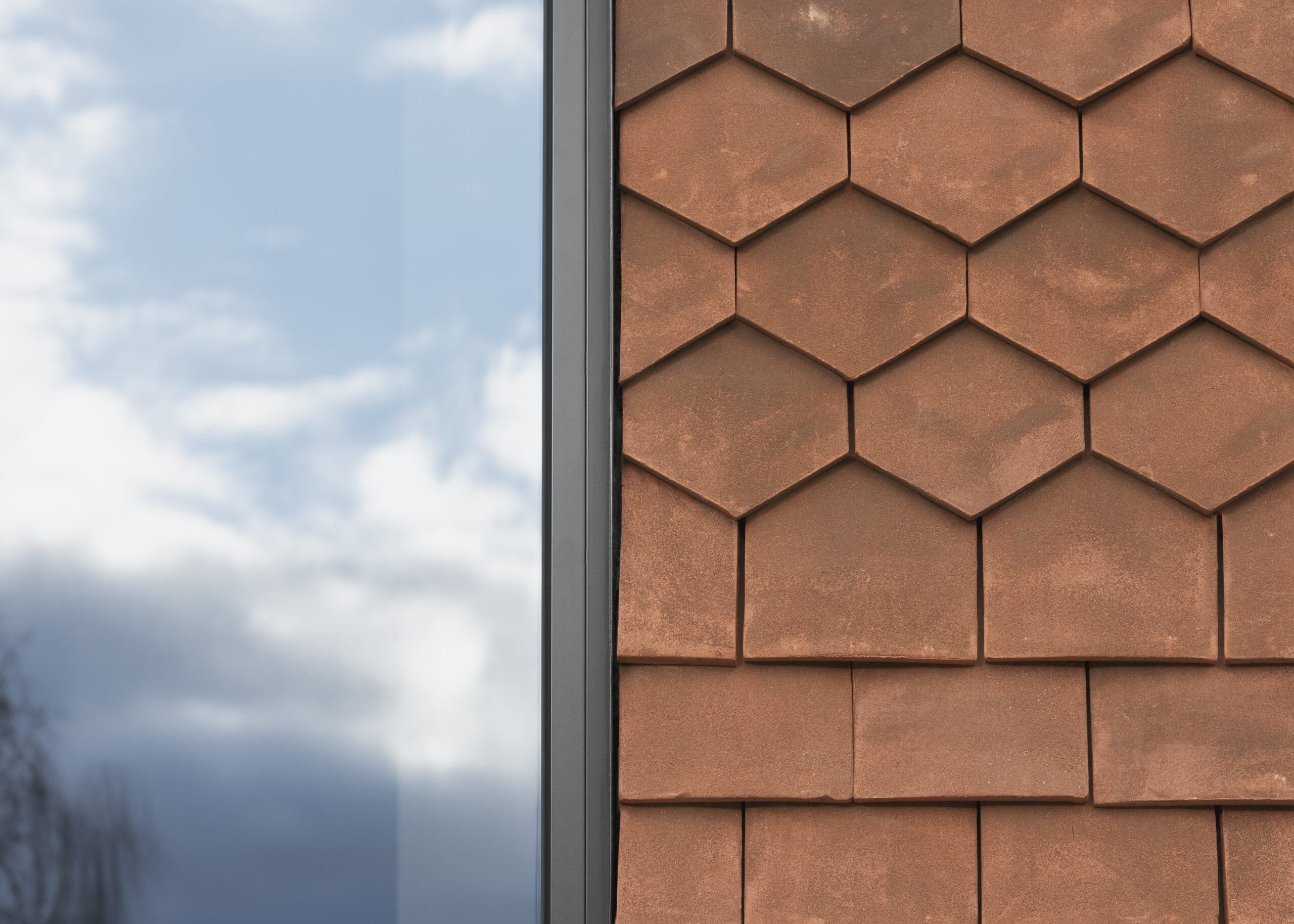Case study
Clay House
North London
North London

With its unconventional shape and cascading red tiles, Clay House is as unique as it is beautiful. This rear extension by renowned studio Bureau de Change was informed by the materiality and architectural craftsmanship of the existing 19th-century semi-detached house in north London.
The brief was to deliver a new space for leisure and entertainment because the client, a family of three, wanted a larger area to connect kitchen, dining and living space. Bureau de Change designed a sunken living area, inspired by the typology of historical Victorian boxing rings of the area, reimagined as an intimate space and transitioning threshold between kitchen and garden.
The unorthodox geometry of the build was designed in response to local planning policy, which requires a 45-degree angle between neighbouring properties to minimise impact on daylighting, privacy and overlooking.
The entire extension was then cladded in Keymer’s handmade Goxhill Tiles in Autumn Brown, creating a cascading effect of different profiles that combines durability with eye-catching aesthetics.
Katerina Dionysopoulou, founder and director at Bureau de Change, said: “Instead of using them in the expected manner, where they are all rectangular slates, we looked at the option of different shapes and placed them in such a way that we have a trickling effect from roof to wall.”


Mixing tile profiles
Each tile shape is of a traditional profile, trickling down from clubs to fish-scale profiles at the peak of the roof, overlapping onto angular arrowheads and, finally, to a plain square cut.
Katerina adds: “We started to research who makes tiles of this kind by hand and soon realised Keymer comes with such an incredible history of doing this. We got samples from Keymer, chose the colour against the house and I have to say they were extremely helpful from start to finish.”
Overcoming challenges
Keymer’s craftsmen liaised extensively with Bureau de Change to meet the requirements of this unique project. One of the biggest challenges was how to create the ‘rain screen’ effect over the angular roof and Keymer manufactured bespoke angled tiles to ensure the cascading arrangement remains uninterrupted as it moves down from the roof to the wall.
“We were keen to make sure the client knew that this wouldn’t look like a tiled bathroom wall and there would be inevitable tolerances, but that’s all part of the beauty of using handmade materials. We’re all delighted with the end result.”
It has already been recognised in the architecture and design press and Bureau de Change has put the scheme forward for a number of industry awards.


Service: Contemporary